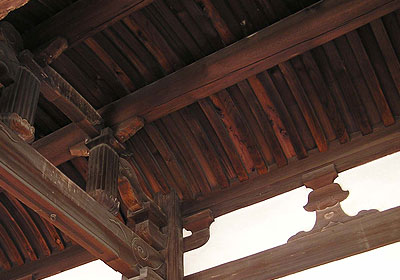|
|
| @ |
| jabara
tenjou@Φ Vδ |
 |
 |
 |
 |
| KEY WORD :@architecture
/ general terms |
 |
| @ |
Lit.
snake belly ceiling. An open or exposed ceiling composed of curved, parallel
rafters, thought to resemble a snake's belly. The ceiling found over the
one bay wide aisle *hisashi
ω across the front of a temple building of the Oubaku ©@ sect,
one of the Zen sects of Buddhism. The aisle is open at the front and ends.
The curved rafters extend beyond the eave purlin *gagyou
Ϋ
to create an eave overhang *noki-no-de
¬Μo.
|
| @ |

|
@ |
 |
 |
| REFERENCES: |
|
*oubaku tenjou
©@Vδ |
 |
 |
 |
| EXTERNAL LINKS: |
| @@ |
 |
 |
 |
| NOTES: |
|
@ |
 |
 |
 |
(C)2001 Japanese Architecture and Art Net Users System.@No reproduction
or republication without written permission.
fΪΜeLXgEΚ^ECXgΘΗASΔΜRecΜ³f‘»E]ΪπΦΆά·B |
| @ |



