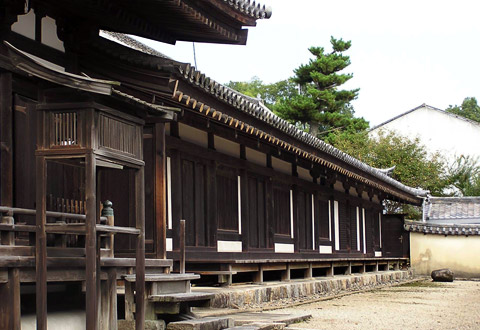|
||
 |
||

Houryuuji Higashimuro @²º (Nara)
@
(C)2001 Japanese Architecture and Art Net Users System.@No reproduction or republication without written permission.
fÚÌeLXgEÊ^ECXgÈÇASÄÌRec̳f¡»E]ÚðֶܷB
|
||||||
| @ | ||||||
| Higashimuro@º | ||||||
| KEY WORD :@architecture / buildings & structures | ||||||
| @ | ||||||
| The
east dormitory for Buddhist priests at Houryuuji @² in Nara. It is located in the west
precinct Sai-in ¼@, and has nine, two-bay quarters built between 729-49.
It was remodeled in 1121 and many of the old timbers were reused. By careful examination
of these old timbers, the original building's age can be placed at ca mid-8c.
The present building is 12~4 bays, 35.54m~10.33m, and the four-bay front facade
is attached to the rear of the *Shouryouin
¹ì@ (1284). The single story, gabled roof *kirizuma-zukuri
ØÈ¢, is covered with tile roofing *hongawarabuki
{¢, and has single eaves *hitonoki
ê¬, boat-shaped brackets *funahijiki
MIØ, and widely spaced rafters *mabaradaruki
aØ. In 1959-61 the building was dismantled, repaired and reconstructed as closely
as possible to its original form. Each room is two-bays wide and parallels the
ridge. The center of the two rooms form the core in the four-bay wide structure.
Because there are solid walls between these compartments, the structure is called
a 'closed style'. There are one-bay aisles *hisashi
ù, on the east and west sides. The east aisle is divided into a single 1~Pbay
room, called 'back chamber' koushitsu ãº, with doors to the north. The
remaining bay to the south is a passageway, closed on one side by plank doors,
and has vertical muntin windows *renjimado
Aq. The west aisle is an open length of two bays with outer and inner entrances
in the south bay. Originally, the floor was earthen. The distance between the
two dormitories changed when the south part of the Higashimuro was converted
into the Shouryouin. The Higashimuro is considered to have been
the living quarters for high ranking priests while their attending monks occupied
the *Tsumamuro Ⱥ. The
Higashimuro had a low ceiling and a plank floor. The rooms must have been
rather dark even with the doors open. Little light would come through the spaces
between the vertical muntins. The main room was for sleeping and the small back
chamber for reading and study. |
||||||
| @ | ||||||
 Houryuuji Higashimuro @²º (Nara)
|
||||||
@ |
||||||
| REFERENCES: | ||||||
| *juubou Z[ | ||||||
| EXTERNAL LINKS: | ||||||
| @@ | ||||||
| NOTES: | ||||||
| @ | ||||||
(C)2001 Japanese Architecture and Art Net Users System.@No reproduction or republication without written permission. fÚÌeLXgEÊ^ECXgÈÇASÄÌRec̳f¡»E]ÚðֶܷB |
||||||
| @ |