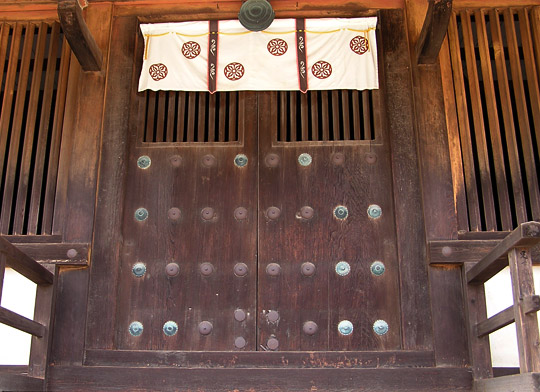|
||
 |
||

Houryuuji
Kondou 法隆寺金堂 (Nara)
(C)2001 Japanese Architecture and Art Net Users System. No reproduction or republication without written permission.
掲載のテキスト・写真・イラストなど、全てのコンテンツの無断複製・転載を禁じます。
|
||||||
| itakarado 板唐戸 | ||||||
| KEY WORD : architecture / general terms | ||||||
| Also
read itagarado; also called itatobira 板扉. A 6c-7c door made of a
single, thick wooden plank without wooden clamps *hashibami
端喰, or middle stripping on either side ryoumenbari 両面張. Itakarado
opened and closed on perpendicular hinges suichoku-no-tsurijiku 垂直の釣軸 and
usually the planks were made of cypress wood hinoki 桧. One example is the
doors of the Houryuuji *Kondou 法隆寺金堂 (rebuilt 693) in Nara. The solid single plank
doors were replaced by narrow, thick boards joined and strengthened by stripping
placed across the inner side. In the Heian period, thick boards were
placed on all four sides of a door and stripping was attached to both sides. A
door was sometimes made of two or three vertical wooden boards fit so closely
together that only on close inspection could the different pieces be seen. Wooden
clamps were usually placed at the top and bottom to strengthen the door and retard
warping or separation due to weathering. Many such doors have astragals jougibuchi
定規縁, a type of convex molding on the edges where two doors meet. Later, the plank
doors were surrounded by a frame *heijiku
幣軸 with a convex cross section. The door opened on pivot hinges *jikuzuri
軸吊 that were often strengthened with decorative metalwork called *hassou
kanagu 八双金具. Itakarado is associated with the wayou style
*wayou 和様 even though the
name carries the character kara 唐, meaning Chinese. During the Kamakura
period, two new styles of architecture, *daibutsuyou
大仏様 and *zenshuuyou 禅宗様,
were introduced. Buildings that were constructed in the ancient wayou style
(7c-12c), gradually absorbed some characteristics from the new styles. Furthermore,
ancient Japanese temple architecture was introduced from the Asian continent and
kara, eventually took on the meaning of something first class. Because
an itakarado was superior in structure and appearance to the earlier rough
plank doors, itado 板戸, it is thought that the character kara was
inserted to emphasize the new style and its impressiveness. |
||||||
 Houryuuji
Kondou 法隆寺金堂 (Nara)
|
||||||
| REFERENCES: | ||||||
| *sangarado 桟唐戸 | ||||||
| EXTERNAL LINKS: | ||||||
| NOTES: | ||||||
(C)2001 Japanese Architecture and Art Net Users System. No reproduction or republication without written permission. 掲載のテキスト・写真・イラストなど、全てのコンテンツの無断複製・転載を禁じます。 |
||||||