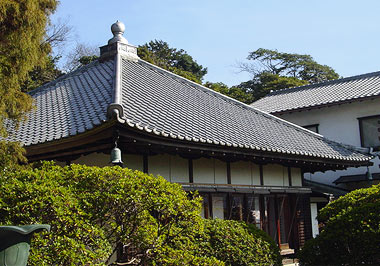|
||
 |
||

An'youin
安養院 (Kanagawa)
(C)2001 Japanese Architecture and Art Net Users System. No reproduction or republication without written permission.
掲載のテキスト・写真・イラストなど、全てのコンテンツの無断複製・転載を禁じます。
|
||||||
| hougyou-zukuri 宝形造 | ||||||
| KEY WORD : architecture / general terms | ||||||
| Also written 方形造; sometimes called the four-part
style, shichuu-zukuri 四注造, or the square style, houkei-zukuri
方形造. A pyramidal style of roof constructed over a square building. There is no
ridge *munagi 棟木. The hip
rafters *sumigi 隅木,
at each corner of the building extend directly upward to form a peak. Example:
Shiramizu Amidadou 白水阿弥陀堂 (1160) in Fukushima prefecture. It is 3×3 bays, 9.39㎡.
There is a hidden roof structure *noyane
野屋根, erected over the exposed roof, keshou yaneura 化粧屋根裏. The ceilings
in both aisles *hisashi 廂, and
in the core *moya 母屋, in this
hall obscure both the hidden and exposed roofs except where the base rafters
*jidaruki 地垂木, and flying
rafters *hien daruki 飛檐垂木,
extend beyond the outer walls. The framework of the roofs is supported by bracket
arms and bearing blocks *tokyou
斗きょう, placed above the exposed rafters which are supported by the outer pillars
and their stacked bracket complexes. These in turn support stout raking beams
*noboribari 登梁, that
support a grid of purlins and struts *tsuka
束, that carry the weight of the framework over which rafters *taruki
垂木, are laid. The roofing is made of rough shingles *tochibuki
栩葺. Pyramidal roofs are also built over hexagonal and octagonal halls, *rokkaku
endou 六角円堂 and *hakkaku
endou 八角円堂. Nevertheless, the basic principals of roof construction are
the same. The former has six hip rafters dividing the roof into six planes while
the latter has eight hip-rafters creating eight planes. As with the roof of the
square hall, the six or eight hip rafters converge at the peak of the roof. In
all cases the upper ends of the rafters are protected by a square, box-like cover
called a *roban 露盤. A pyramidal
roof on the top story of a pagoda normally has a finial *sourin
相輪, with the roban as a base. Square, hexagonal and octagonal structures have
a precious jewel *houju 宝珠,
decoration, varying from simple to quite elaborate, atop the roban. |
||||||
 An'youin
安養院 (Kanagawa)
|
||||||
| REFERENCES: | ||||||
| *hougyou yane 宝形屋根 | ||||||
| EXTERNAL LINKS: | ||||||
| NOTES: | ||||||
(C)2001 Japanese Architecture and Art Net Users System. No reproduction or republication without written permission. 掲載のテキスト・写真・イラストなど、全てのコンテンツの無断複製・転載を禁じます。 |
||||||