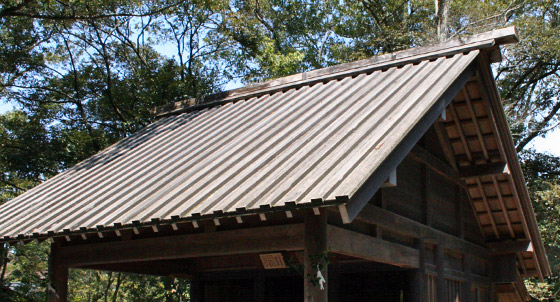|
||
 |
||

Ise Jinguu
Naikuu Sotonomiumaya 伊勢神宮内宮外御厩 (Mie)
2 The shingles, 60-70cm long ×15cm wide ×0.6-0.75cm thick, used on vernacular houses, found especially in Nagano prefecture. The shingles are split along the annual rings and are cured for up to one year. These shingles are joined along their sides by a type of edge joint called *hagi 矧. The exposed part of the shingles is about 30cm long. Usually made of chestnut wood.
(C)2001 Japanese Architecture and Art Net Users System. No reproduction or republication without written permission.
掲載のテキスト・写真・イラストなど、全てのコンテンツの無断複製・転載を禁じます。

