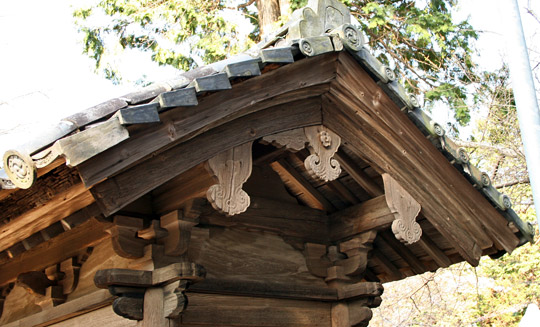|
||
 |
||

Toukannonji
東観音寺 (Aichi)
(C)2001 Japanese Architecture and Art Net Users System. No reproduction or republication without written permission.
掲載のテキスト・写真・イラストなど、全てのコンテンツの無断複製・転載を禁じます。
|
||||||
| mukuriyane 起屋根 | ||||||
| KEY WORD : architecture / general terms | ||||||
| A camber roof. A roof with convex curve from eave end *nokisaki 軒先, to ridge pole *munagi 棟木. The bargeboards on these roofs also have convex curves and are called mukurihafu 起破風, or kirizuma mukurihafu 切妻起破風. A roof with camber *mukuri 起, better facilitates the run-off of heavy rains. A camber beam mukuribari 起梁, extended transversely to support the upper structural members of the roof truss, counteracts the roof's tendency to sag, which a straight beam could not handle easily. | ||||||

Toukannonji
東観音寺 (Aichi)
|
||||||
| REFERENCES: | ||||||
| EXTERNAL LINKS: | ||||||
| NOTES: | ||||||
(C)2001 Japanese Architecture and Art Net Users System. No reproduction or republication without written permission. 掲載のテキスト・写真・イラストなど、全てのコンテンツの無断複製・転載を禁じます。 |
||||||