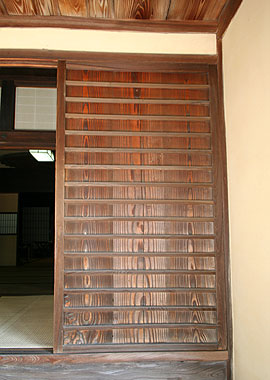|
||
 |
||

Nagatomi
永富 house (Hyougo)
(C)2001 Japanese Architecture and Art Net Users System. No reproduction or republication without written permission.
掲載のテキスト・写真・イラストなど、全てのコンテンツの無断複製・転載を禁じます。
|
||||||
| mairado 舞良戸 | ||||||
| KEY WORD : architecture / general terms | ||||||
| A wooden sliding door constructed of a single wooden panel *wata-ita 綿板 and set into a timber frame *kamachi 框. It is characterized by the addition of thin parallel crosspieces *mairako 舞良子 set horizontally on both sides of the panel. The space between the crosspiece strips is usually about 2.4 cm, equal to the width of the strips. This pattern is called komagaeshi 小間返 (see mairako). More rarely the strips are set vertically. Some mairado have crosspieces on one side only and sliding doors *fusuma 襖, installed behind them. This type began to appear around the late 18c. The mairado panel is also called hame 羽目 and the crosspieces are called maira bame 舞良羽目. | ||||||
 Nagatomi
永富 house (Hyougo)
|
||||||
| REFERENCES: | ||||||
| EXTERNAL LINKS: | ||||||
| NOTES: | ||||||
(C)2001 Japanese Architecture and Art Net Users System. No reproduction or republication without written permission. 掲載のテキスト・写真・イラストなど、全てのコンテンツの無断複製・転載を禁じます。 |
||||||