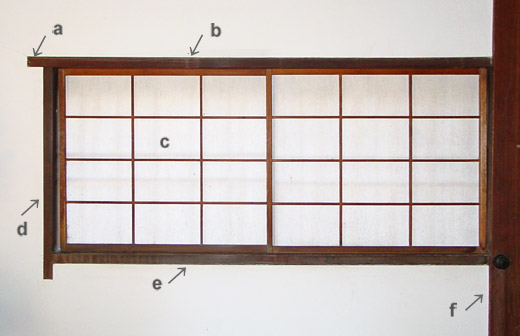|
||
 |
||

(C)2001 Japanese Architecture and Art Net Users System. No reproduction or republication without written permission.
掲載のテキスト・写真・イラストなど、全てのコンテンツの無断複製・転載を禁じます。
|
||||||
| madowaku 窓枠 | ||||||
| KEY WORD : architecture / general terms | ||||||
| A window frame into which a window sash or casing is set. The frame consists of two vertical side pieces, tatewaku 竪枠, joined to a top piece uwawaku 上枠, and bottom piece shitawaku 下枠. The window sash is held within this frame. In traditional timber buildings with plastered walls shinkabe 真壁, the posts *madowakibashira 窓脇柱, on either side of a window are part of the building framework. Therefore, they take the place of the two vertical side pieces, and only the top and bottom pieces are installed. If the windows are of the sliding type *shouji 障子 tracks are necessary. The upper track *kamoi 鴨居 is set into the top piece and the lower track *shikii 敷居 is set into the bottom piece. If the upper track extends beyond the top of the vertical sides of the window frame the extended part is called tsunogara 角柄. This type is often used for the entrances and windows of tea architecture, chakenchiku 茶建築. | ||||||
 |
||||||
| REFERENCES: | ||||||
| EXTERNAL LINKS: | ||||||
| NOTES: | ||||||
(C)2001 Japanese Architecture and Art Net Users System. No reproduction or republication without written permission. 掲載のテキスト・写真・イラストなど、全てのコンテンツの無断複製・転載を禁じます。 |
||||||