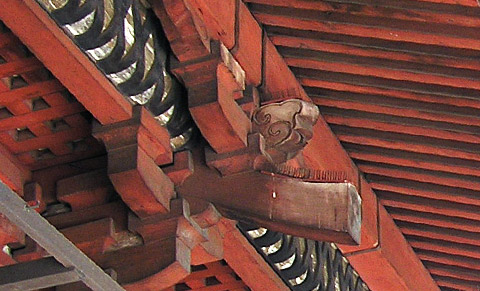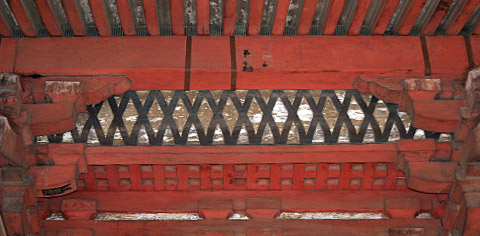|
||
 |
||


Gokokuji Hondou 護国寺本堂 (Tokyo)
(C)2001 Japanese Architecture and Art Net Users System. No reproduction or republication without written permission.
掲載のテキスト・写真・イラストなど、全てのコンテンツの無断複製・転載を禁じます。
|
||||||
| hishishirin 菱支輪 | ||||||
| KEY WORD : architecture / general terms | ||||||
| A short, curved, non-supporting series of strut-like
members used on the under side of eaves to form a transition between beams positioned
at different levels to support the stepped bracket complexes. Usually, two-stepped *futatesakigumi 二手先組 or three-stepped *mitesaki
tokyou 三手先斗きょう. After the 14c, buildings of Japanese style *wayou
和様 lineage occasionally had small timber pieces arranged to form a lozenge pattern
instead of a row of curved forms set parallel to each other. In most cases, hishishirin
are used along with a cornice-like set of short *shirin 支輪. Examples: Kakurinji Shourou 鶴林寺鐘楼 (1408) in Hyougo prefecture, Tenneiji Sanjuu-no-tou 天寧寺三重塔 (1389) in Hiroshima prefecture. |
||||||
  Gokokuji Hondou 護国寺本堂 (Tokyo)
|
||||||
| REFERENCES: | ||||||
| EXTERNAL LINKS: | ||||||
| NOTES: | ||||||
(C)2001 Japanese Architecture and Art Net Users System. No reproduction or republication without written permission. 掲載のテキスト・写真・イラストなど、全てのコンテンツの無断複製・転載を禁じます。 |
||||||