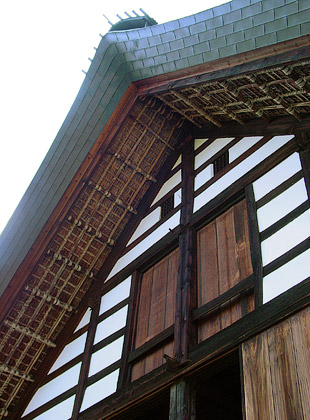|
||
 |
||

Old Takano 高野 house (Yamanashi)
(C)2001 Japanese Architecture and Art Net Users System. No reproduction or republication without written permission.
掲載のテキスト・写真・イラストなど、全てのコンテンツの無断複製・転載を禁じます。
|
||||||
| munamochibashira 棟持柱 | ||||||
| KEY WORD : architecture / folk dwellings | ||||||
| Also osabashira 小狭柱 or futabashira 二柱. A generic name for pillars which rise from the ground to support directly the ends of the ridge. Such pillars are associated with the shinmei style *shinmei-zukuri 神明造, of shrine architecture where free-standing pillars support an extended ridge on each of the gable ends. Pillars in farmhouses nouka 農家, in parts of Yamanashi prefecture, rise through two stories to support the ridge directly. Here they are called *udatsubashira 卯立柱. In the yojirou style, yojirougumi 与次郎組, the ridge-bearing pillar receives the ridge directly within the framework of the roof *koyagumi 小屋組. In this way, raking beams *noboribari 登梁, could rise from the purlins *keta 桁, to create a large usable space under the roof *yaneura 屋根裏. This method of construction can be found on storehouses *dozou 土蔵, and merchants' houses *machiya 町家. | ||||||
 Old Takano 高野 house (Yamanashi) |
||||||
| REFERENCES: | ||||||
| EXTERNAL LINKS: | ||||||
| NOTES: | ||||||
(C)2001 Japanese Architecture and Art Net Users System. No reproduction or republication without written permission. 掲載のテキスト・写真・イラストなど、全てのコンテンツの無断複製・転載を禁じます。 |
||||||