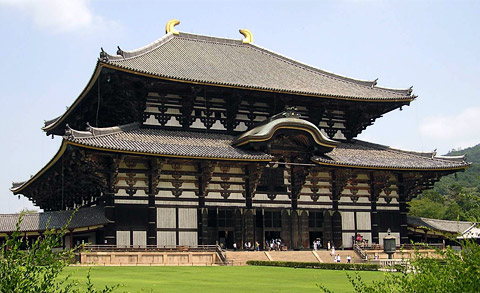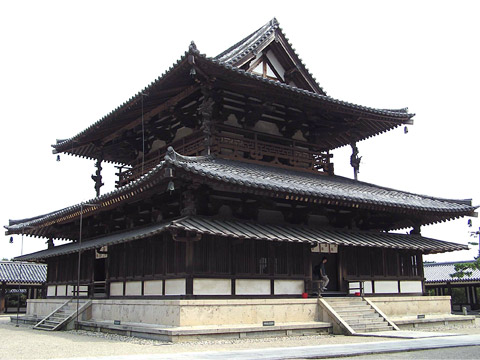|
||
 |
||

Toudaiji Kondou 東大寺金堂 (Nara)

Houryuuji Kondou 法隆寺金堂 (Nara)
(C)2001 Japanese Architecture and Art Net Users System. No reproduction or republication without written permission.
掲載のテキスト・写真・イラストなど、全てのコンテンツの無断複製・転載を禁じます。
|
||||||
| kondou 金堂 | ||||||
| KEY WORD : architecture / buildings & structures | ||||||
| Lit. golden hall. The name given to the principal hall housing the most sacred images at Buddhist temples from the Asuka through the Heian periods. The word 'gold' is derived perhaps from the idea of equating the preciousness of the metal with the reverence felt for the gilded deities enshrined. The sculpture of Buddha, called kinjin 金人 (golden person), suggests another basis for the origin of the name kondou. It is also thought that the interior of the Kondou at Houryuuji 法隆寺 (rebuilt 693) in Nara was intended to have been covered with gold leaf. It is a true two-storied structure with a central core *moya 母屋, that is 3×2 bays, surrounded by aisles *hisashi 廂, 5×4 bays 1-bay deep, and an enclosed pent roof structure *mokoshi 裳階, 1-bay deep. Thus, the building is a total of 9×7 bays, 18.52m×15.20m. The upper storey is also 3×2 bays and has no mokoshi. Deep eaves are possible because they are supported by cloud-shaped bracket complexes *kumohijiki 雲肘木. The rafters over the moya rise at a rather steep angle from where they are attached to the eave rafters. The roof is hip-and-gable *irimoya-zukuri 入母屋造. Because the kondou is small, laymen were not allowed to enter the sacred hall. Thus, it was customary for worshippers to stand outside the main hall to pray. The kondou and pagoda *tou 塔 were placed together within an enclosure of surrounding corridors *kairou 回廊. During the 8c a kondou often faced the middle gate *chuumon 中門. The corridors started from the middle gate and were attached to each side of the kondou. Pagodas began to be erected outside the walls of surrounding corridors, creating more space to increase the size of the kondou. One example is the Toushoudaiji Kondou 唐招提寺金堂, which is 7×4 bays, 27.92m × 14.62m. The front bay is open. Originally corridors were attached to each side of the open, front bays. The central Kondou at Koufukuji 興福寺 in Nara, faced an empty area completely enclosed by corridors that stretched from the middle gate. These corridors were attached to each side of the two front bays of the main Kondou. Some temples including Koufukuji, also had east and west Kondou completely outside the main precinct. At Toudaiji 東大寺 (8c) in Nara the present Kondou known as the Daibutsuden 大仏殿, was rebuilt 1190 and again in 1705, placed the Kondou within an enclosure in line with the gate centered on the south corridor Minamichuumon 南中門 and the gate centered on the north corridor Kitachuumon 北中門. Two pagodas were located on the east and west sides, outside the most sacred precinct. The word kondou still can be noted even as late as the Edo period, but its use diminished radically after the Heian period generally being replaced by the term *hondou 本堂, meaning main hall. | ||||||
 Toudaiji Kondou 東大寺金堂 (Nara)
 Houryuuji Kondou 法隆寺金堂 (Nara) |
||||||
| REFERENCES: | ||||||
| *garan haichi 伽藍配置 | ||||||
| EXTERNAL LINKS: | ||||||
| NOTES: | ||||||
(C)2001 Japanese Architecture and Art Net Users System. No reproduction or republication without written permission. 掲載のテキスト・写真・イラストなど、全てのコンテンツの無断複製・転載を禁じます。 |
||||||