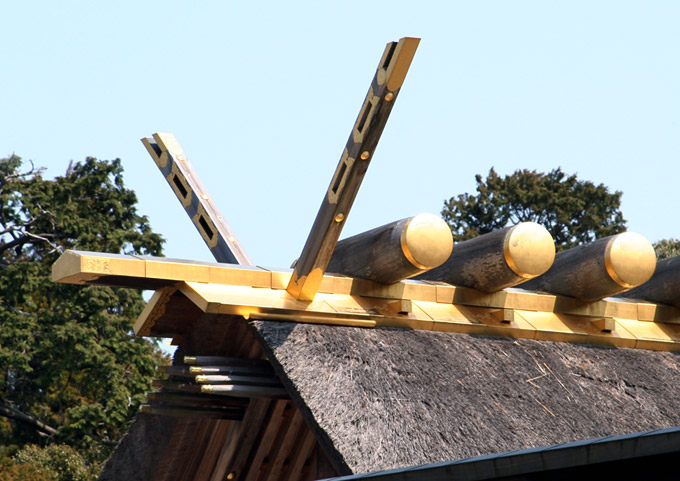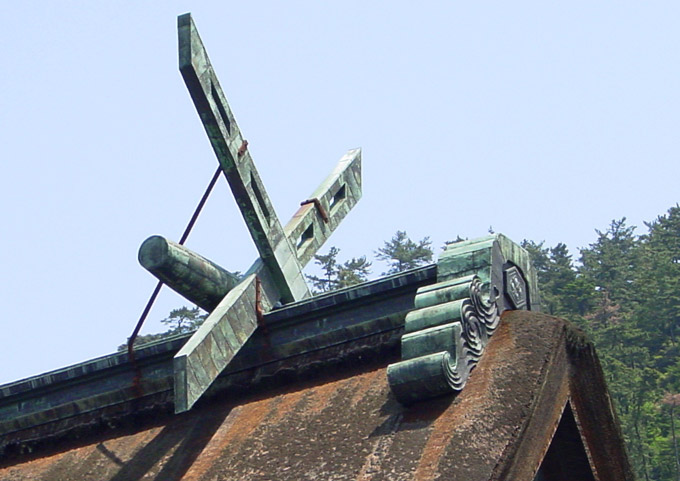Also
written ÁØ, mØ, m^. Also higi XØ.
1@Forked finials, which are found on most Shinto shrines. According
to an early document, the TAISHINPOU ENRYAKU GISHIKICHOU ¾_óïV® (804), the dimension of a forked finial including the bargeboard *hafu
j, extended 28 shaku Ú (8.5m ) 8 sun ¡ (24.2cm) and were
4 sun (12.1cm) thick. The forked finials on buildings in the *shinmei-zukuri
_¾¢, are thought to retain the original style. At Ise Jinguu ɨ_{, the
forked finials of buildings in both the Inner and Outer sanctuaries, Naikuu
à{ and Gekuu O{, are examples of the extended bargeboard type, and are
structural as well as decorative. The chigi at both shrines have
two openings for wind passage kazaana , but their ends are cut
differently. The chigi on the Naikuu buildings are cut horizontally.
There are two wind holes plus cuts at the top ends which appear as open-ended
slots. These symbolize a female deity who, in this case, is the Sun Goddess,
Amaterasu Oomikami VÆå_. In contrast, the ends of those on buildings in
the Gekuu are cut vertically symbolizing the male deity, Toyouke Oomikami
Lóå_. Metal covers which are both protective and decorative are applied
to all the wind holes and the ends of the forked finials on all buildings
in the Naikuu and Gekuu. Other examples include: Nishina Shinmeiguu *Honden mÈ_¾{{a, in Nagano prefecture Although forked finials have become a symbol
denoting a Shinto shrine, not all shrines are adorned with them. They are
found principally on buildings in the shinmei style, *kasuga-zukuri
tú¢, and *taisha-zukuri
åТ. Exceptions include: the chigi on the *chidori
hafu ç¹j of Kibitsu Jinja Honden gõÃ_Ð{a in Okayama prefecture;
the *Hakkaku
endou ªp~° at Yoshida Jinja gc_Ð in Kyoto; and the sangensha
OÔÐ (*sanja-zukuri
OТ) at Kamitani Jinja Honden _J_Ð{a in Kagawa prefecture.

Ise Jinguu Naikuu Shouden ɨ_{à{³a (Mie)
2@Forked finials that formed
an X-shape eventually came into use as decorative and symbolic members.
They were separately made timbers that crossed, and not extensions
of the bargeboard. They are called okichigi uçØ, and are set
on the ridge of buildings constructed especially in taisha
and kasuga styles. The angles formed by the crossed timbers may differ.
For example, at Izumo Taisha Honden o_åÐ{a, the timbers are crossed
at right angle. The upper half of each has two wind holes, and all
ends are cut vertically. The crossed timbers of the chigi on
buildings of other shrines in the taisha style may have a sharp
incline, as at Sumiyoshi Taisha ZgåÐ in Osaka. The parts extending
upward are sometimes longer than the lower ones. Wind holes may also
be omitted. Shrine buildings in the kasuga style have forked finials
which are strongly curved. The intersection of the timbers occurs
toward the lower third of the entire length. The upper ends are cut
diagonally and the lower ends are bevelled on the right and left sides.
Protective metal covers may be added to the tips, and rather long,

Izumo Taisha Honden o_åÐ{a (Shimane)
3@Some scholars maintain that the extended rafter or bargeboard
type of forked finial was to be found on dwellings and storehouses
of powerful families in the pre-Buddhist periods from the 1c to mid-6c.
Support for this derives from such evidence as the depiction of a
raised floor structure, takayuka kaoku °Æ®, on a bronze bell
excavated in Kagawa prefecture. The reconstructions of a pit dwelling
*tateana juukyo
GZ, and raised floor storehouse takayuka souko °qÉ, at Toro Iseki oCâÕ in Shizuoka prefecture, also support the
supposition of the use of chigi on such ancient structures.
In many areas, rural or vernacular houses *minka
¯Æ, which have thatched roofs *kayabuki
yane 讪, have chigi like timbers on the roofs, These
are composed of two timbers: a female member *megi
Ø, with an opening through which a male member ogi jØ, passes.
Thus, the two parts are held in place. From the 17c through the 19c,
the legal code prescribed according to rank the number of chigi
which could be placed on a dwelling's roof. The higher the rank, the
greater the number of chigi permitted. The forked finials are
known by different names according to the area in which they are used.
In Kyoto, Nara and Hiroshima prefectures, they are called uma
n; in parts of Toyama, Osaka, Kouchi,Tokushima and Miyazaki prefectures,
they are called umanori næ; in some areas of Yamagata, Miyagi,
Yamanashi, Hiroshima and Kouchi prefectures, they are called kurakake
Æ|.
|




